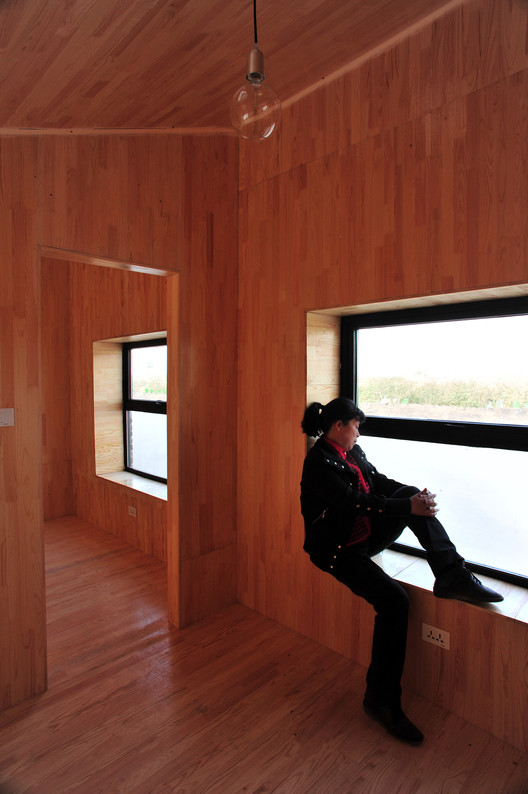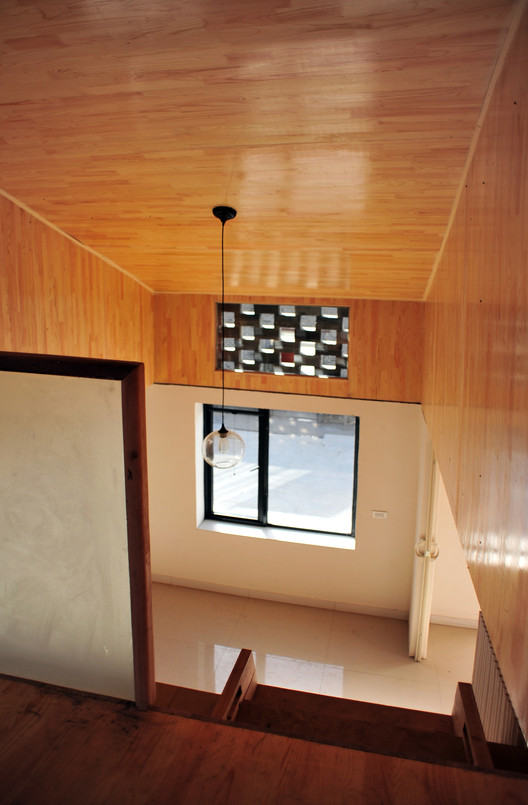
-
Architects: Liu Wenjuan, Zhang Dongguang
- Area: 80 m²
- Year: 2013
-
Photographs:Liu Wenjuan

Text description provided by the architects. Along with the trend of counter-urbanization, a growing number of city-dwellers intend to build houses in their home villages for the purpose of vocation or retirement. This project is a vocation house designed for a young couple living in the metropolis, who wanted big space for friends and big family gathering.

The site is in the Guanzhong area of Shaanxi. Sited at the back yard of a vernacular dwelling, the massing and the scale of the new structure follows the existing urban fabric of the village; creates a more introversive and intimate open space behind the existing main house. The design of single-pitch roof sloped down to the courtyard was inherited from the local tradition which intend to collect rainwater in the inner courtyards.

The house further integrates into the site through its materials. It preserves the existing red brick courtyard walls as part of the walls of the new house, and adds pediments on top of those walls using grey colored bricks, to differentiate between old and new.
The interior space is divided into two levels, the ground floor and the attic, by the deep wood trusses. The ground floor was arranged to be distinguished from the conventional three-bay style. It was sliced into two linear spaces by a continuous wooden shelf - one large main living space and one narrow service space under the attic.

The openings of the shelf respond to windows of outer walls; resulting intriguing relationships between the service space and the main living space, as well as the interior and the exterior. The space of upper attic was divided by the partition that hanged from the ceiling. It was characterized by wood-based skin, in contrast to the white drywall finish of the ground floor. The 2-finishes design also conforms to the material distribution of the exterior walls - lower part and upper part.

Applying of Half-timber Frame System enabled the construction to be unfolded in the narrow and limited yard. Meanwhile, it provided much flexibility in the envelope design. The cavity wall not only provides a better thermal performance, but also creates an interesting brick pattern with high windows. Moreover, the increased truss height provides a wide span of space; and the wood-based stressed skin of the trusses strengthens the resistance to lateral force.

To summarize, the project shows high respects to the local lifestyle and construction conventions; and break the limitation of the traditional structure systems and space patterns. By utilizing composite construction system and improving local building techniques, the architects created a unique spatial experience to satisfy the high standard of modern life, which also brought a complex feeling of both freshness and familiarity to the local villagers.

























